Woods on LaMonte - Apartment Living in Houston, TX
About
Office Hours
Monday through Friday: 10:00 AM to 6:00 PM. Saturday: 10:00 AM to 5:00 PM. Sunday: Closed.
We offer eighteen different floor plans with one, two, and three-bedroom apartments for rent, crafted to make you feel at ease when you walk in. Your newly renovated home has stunning faux hardwood flooring, stylish tile backsplash, air conditioning, and additional storage. Select homes will have a bonus room, patios, black appliances, walk-in closets, and a cozy wood-burning fireplace. We designed Woods on LaMonte with you in mind.
You can splash around in our two shimmering swimming pools or host a barbecue by the picnic area. Our planned resident activities encourage camaraderie between neighbors. We understand that pets are family, so we are a pet-friendly community that offers pet waste stations around the community. Inside or outside, you will find the top-notch amenities you've been looking for here at Woods on LaMonte apartments in Houston, TX.
If you seek a new apartment community in Houston, Texas, look no further than Woods on LaMonte! Our premier location, situated near several major freeways like Highway 290, grants you access to the city's offerings. Explore the variety of shopping, delicious dining, and captivating entertainment options awaiting your exploration. For those who enjoy the outdoors, serene parks such as Mangum Manor, Cole Creek, and Watonga Parkway are just minutes away, offering a tranquil space to unwind.
Commuter’s Dream!Specials
$299 Move In Special!
Valid 2024-10-09 to 2024-10-31
Expires 10/31/24
¡Oferta especial de MUDANZA de $299!
Valid 2024-10-09 to 2024-10-31
Expires 10/31/24
Floor Plans
1 Bedroom Floor Plan
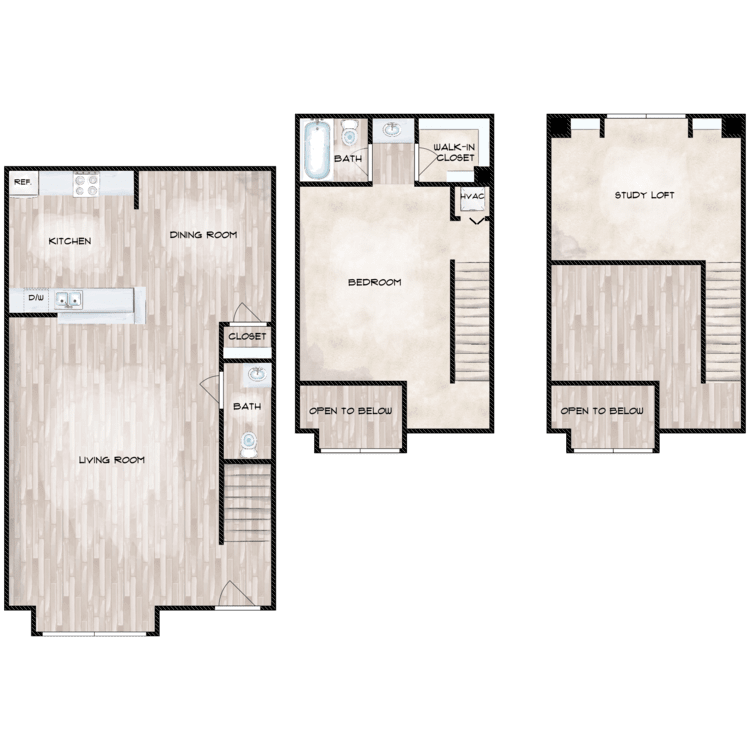
J2
Details
- Beds: 1 Bedroom
- Baths: 1.5
- Square Feet: 906
- Rent: $1015-$1400
- Deposit: Deposit Based on Credit
Floor Plan Amenities
- Additional Storage
- Air Conditioning
- Faux Hardwood Floors
- Newly Renovated Interiors
- Walk-in Closets
- Washer and Dryer in Home *
* In Select Apartment Homes
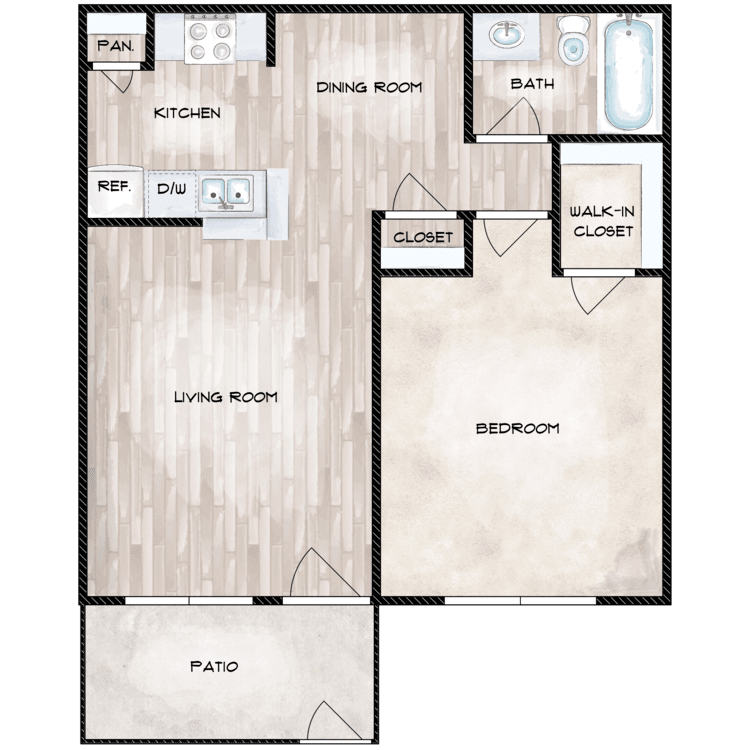
B
Details
- Beds: 1 Bedroom
- Baths: 1
- Square Feet: 613
- Rent: $760-$1485
- Deposit: Deposit Based on Credit
Floor Plan Amenities
- Additional Storage
- Air Conditioning
- Faux Hardwood Floors
- Newly Renovated Interiors
- Walk-in Closets
* In Select Apartment Homes
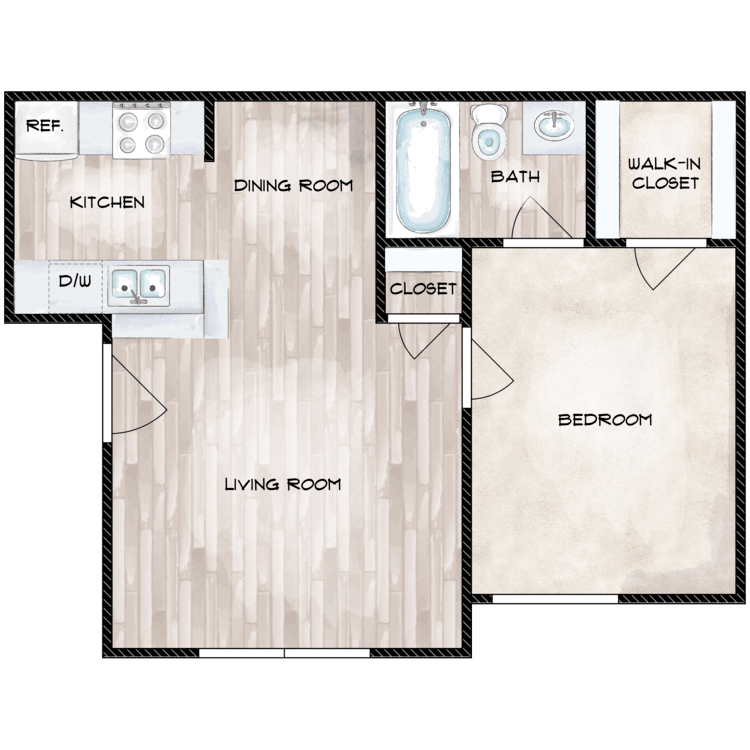
A
Details
- Beds: 1 Bedroom
- Baths: 1
- Square Feet: 520
- Rent: $740-$1455
- Deposit: Deposit Based on Credit
Floor Plan Amenities
- Additional Storage
- Air Conditioning
- Faux Hardwood Floors
- Newly Renovated Interiors
- Walk-in Closets
* In Select Apartment Homes
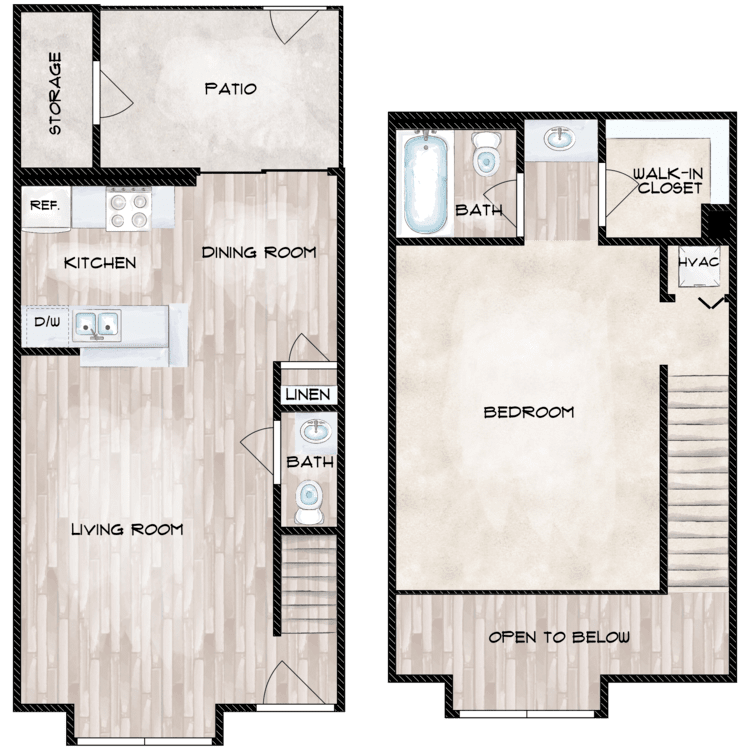
J
Details
- Beds: 1 Bedroom
- Baths: 1.5
- Square Feet: Call for details.
- Rent: $915-$1640
- Deposit: Deposit Based on Credit
Floor Plan Amenities
- Additional Storage
- Air Conditioning
- Faux Hardwood Floors
- Newly Renovated Interiors
- Walk-in Closets
- Washer and Dryer in Home *
- Wood-burning Fireplace *
* In Select Apartment Homes
Floor Plan Photos
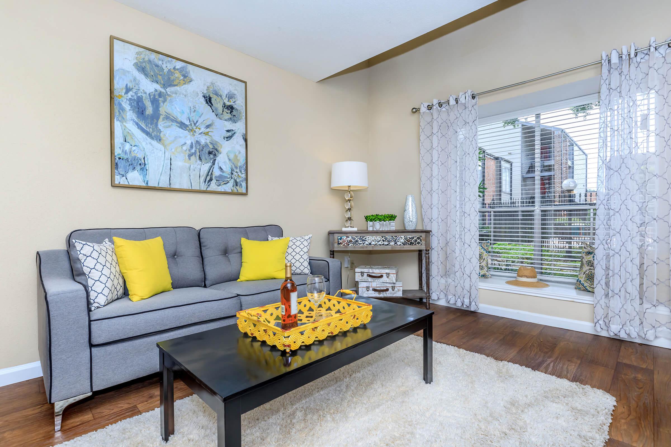
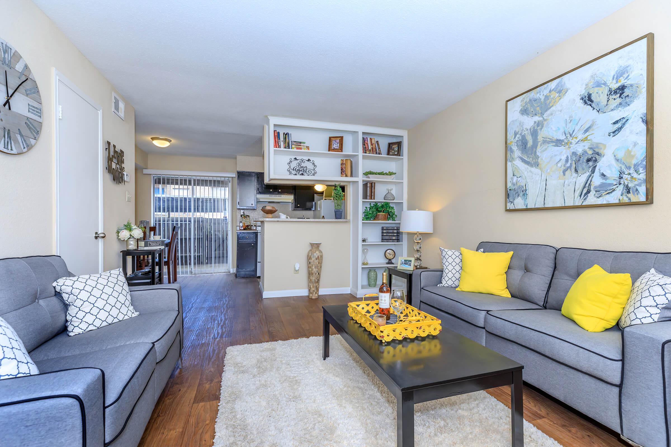
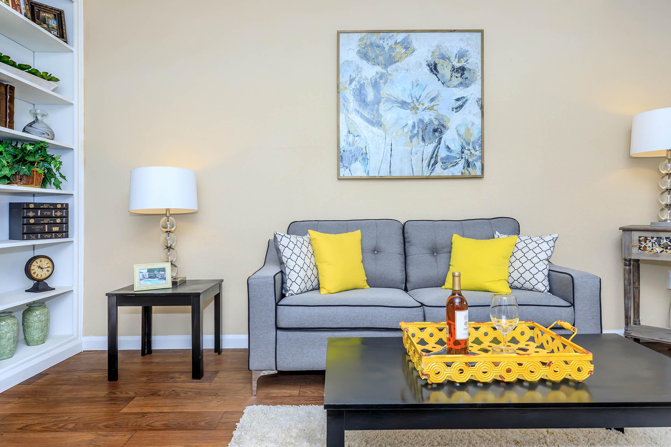
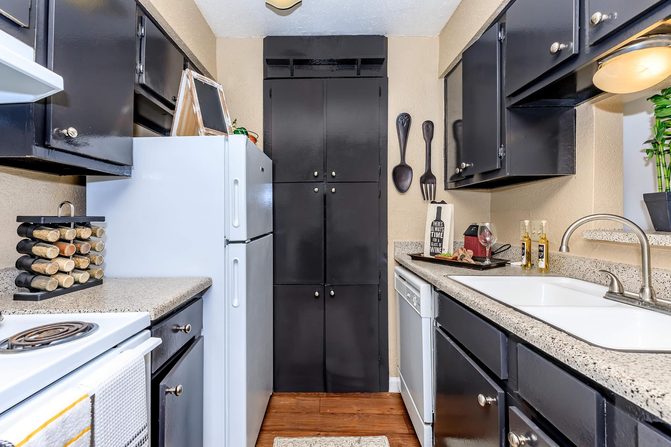
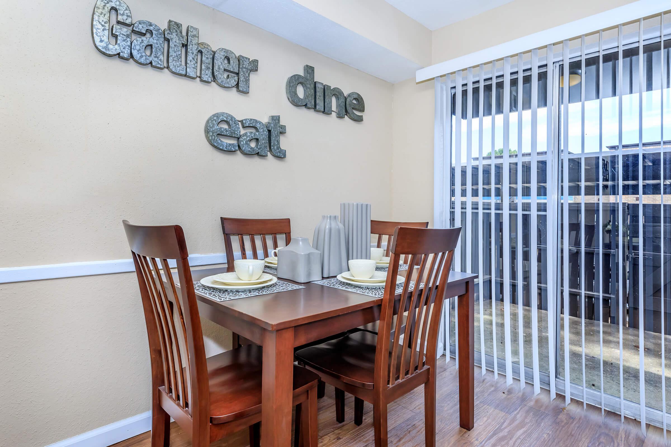
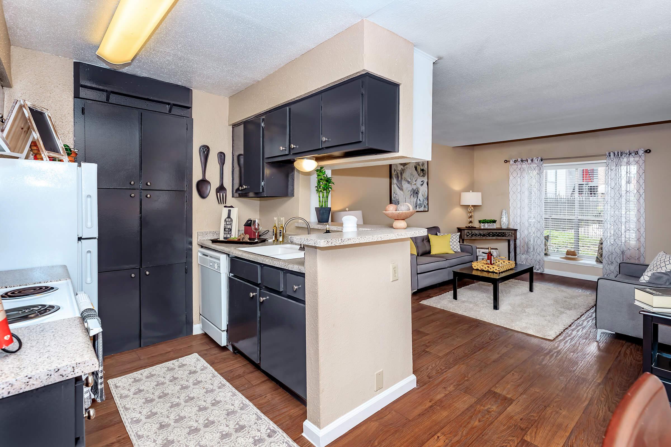
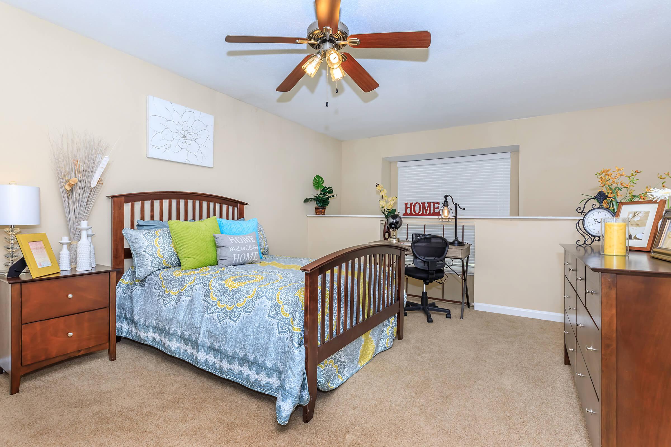
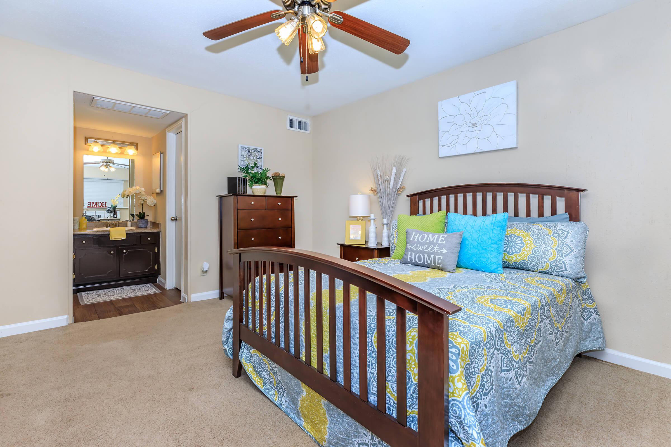
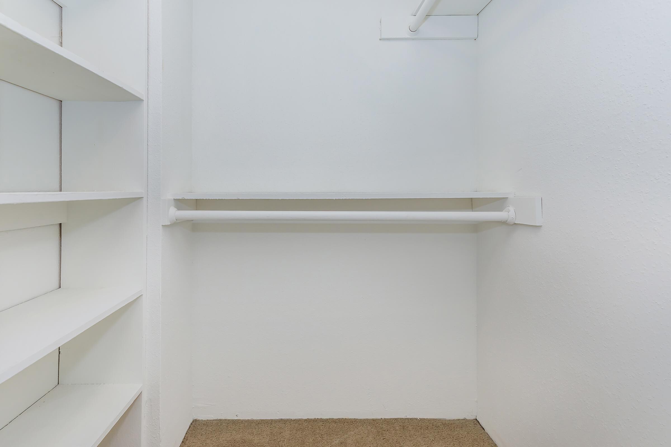
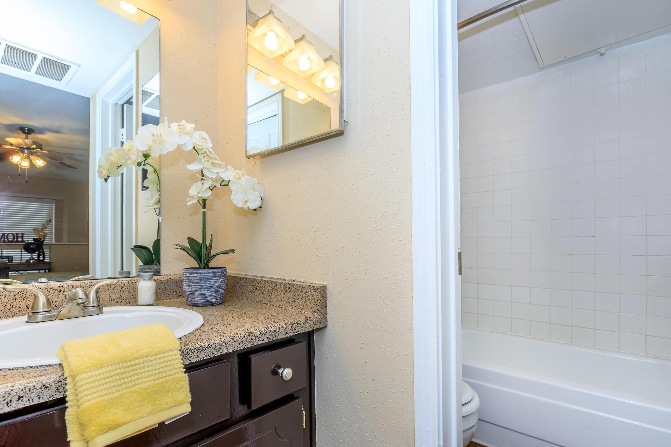
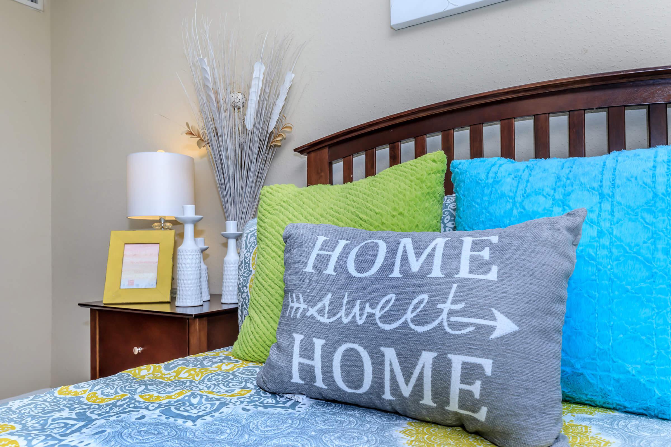
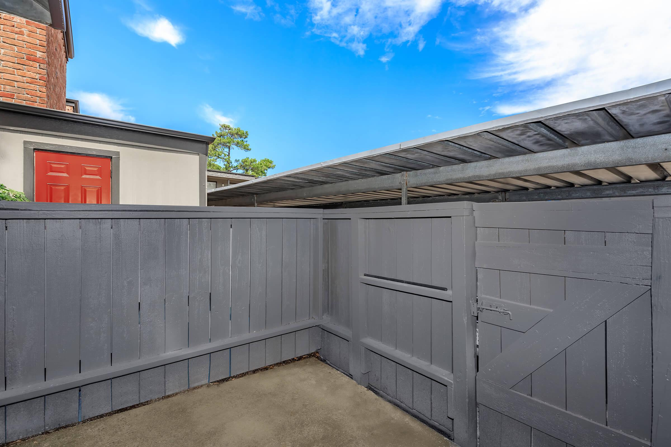
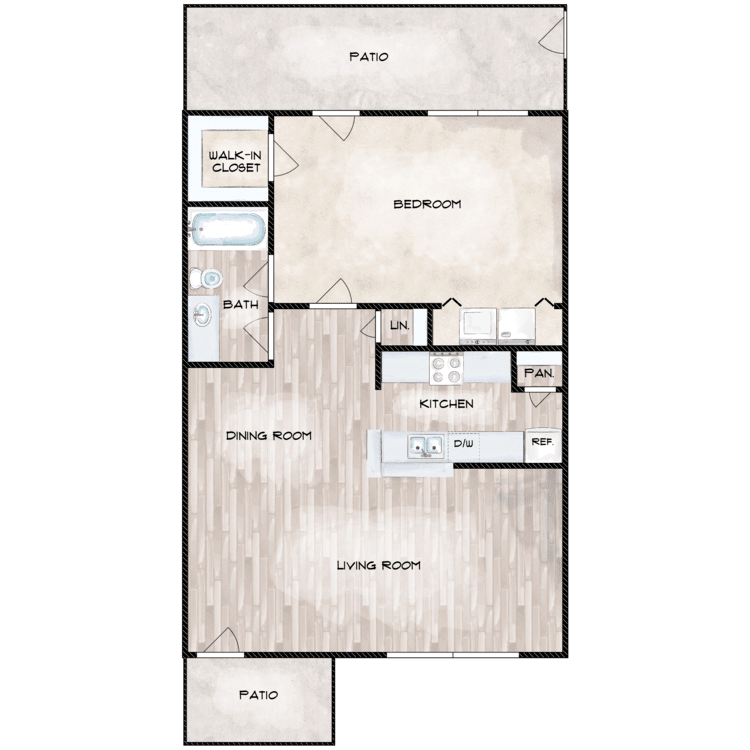
C
Details
- Beds: 1 Bedroom
- Baths: 1
- Square Feet: 684
- Rent: $865-$1660
- Deposit: Deposit Based on Credit
Floor Plan Amenities
- Air Conditioning
- Faux Hardwood Floors
- Newly Renovated Interiors
- Walk-in Closets
* In Select Apartment Homes
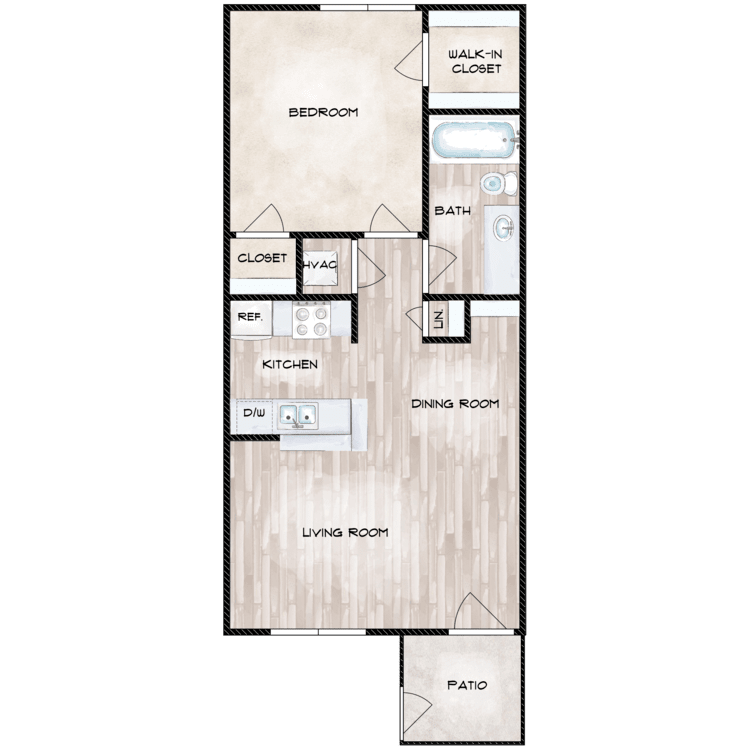
C1
Details
- Beds: 1 Bedroom
- Baths: 1
- Square Feet: 563
- Rent: $770-$1515
- Deposit: Deposit Based on Credit
Floor Plan Amenities
- Additional Storage
- Air Conditioning
- Faux Hardwood Floors
- Newly Renovated Interiors
- Walk-in Closets
- Washer and Dryer in Home *
* In Select Apartment Homes
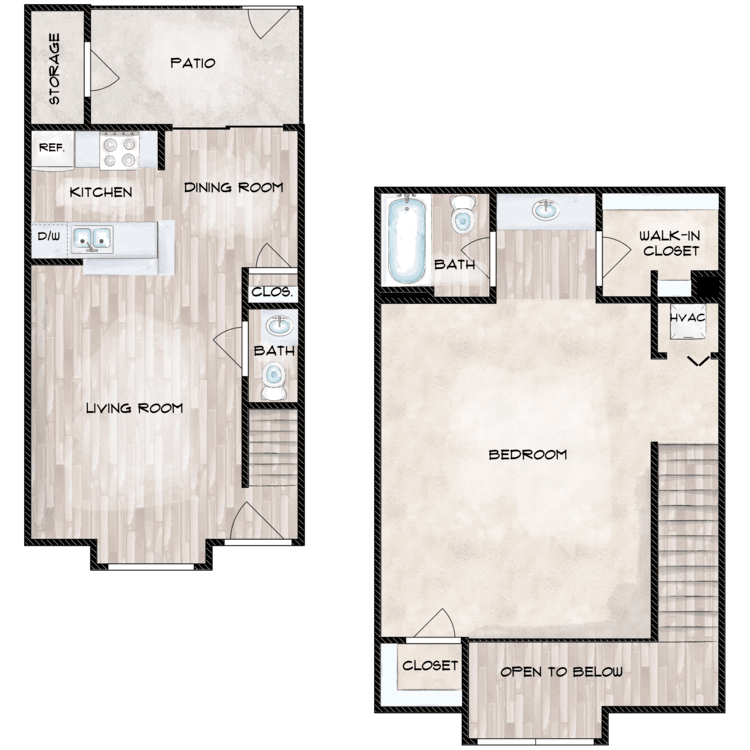
J1
Details
- Beds: 1 Bedroom
- Baths: 1.5
- Square Feet: 871
- Rent: Call for details.
- Deposit: Deposit Based on Credit
Floor Plan Amenities
- Additional Storage
- Air Conditioning
- Faux Hardwood Floors
- Newly Renovated Interiors
- Washer and Dryer in Home *
- Wood-burning Fireplace *
* In Select Apartment Homes
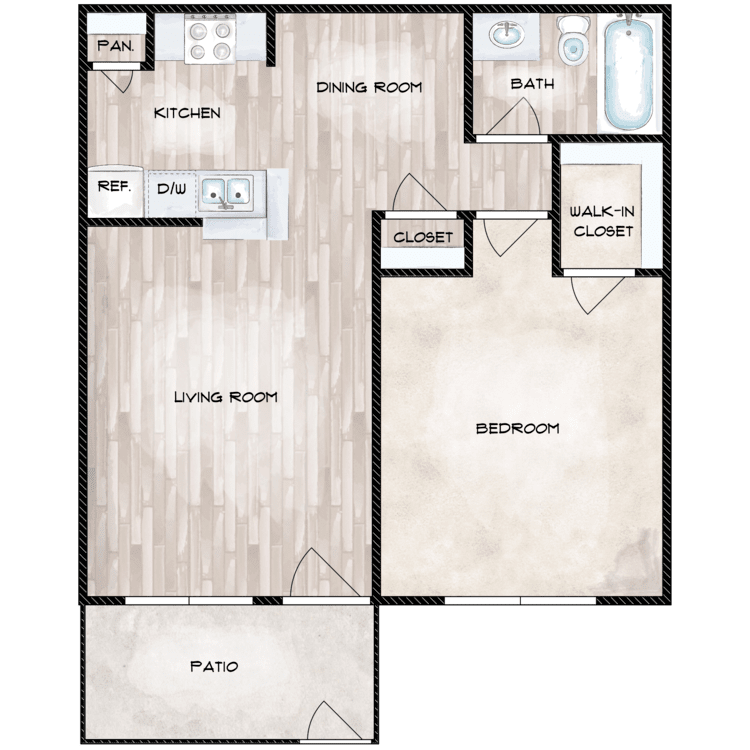
B1
Details
- Beds: 1 Bedroom
- Baths: 1
- Square Feet: 637
- Rent: $855-$1540
- Deposit: Deposit Based on Credit
Floor Plan Amenities
- Additional Storage
- Air Conditioning
- Faux Hardwood Floors
- Newly Renovated Interiors
- Walk-in Closets
- Washer and Dryer in Home
* In Select Apartment Homes
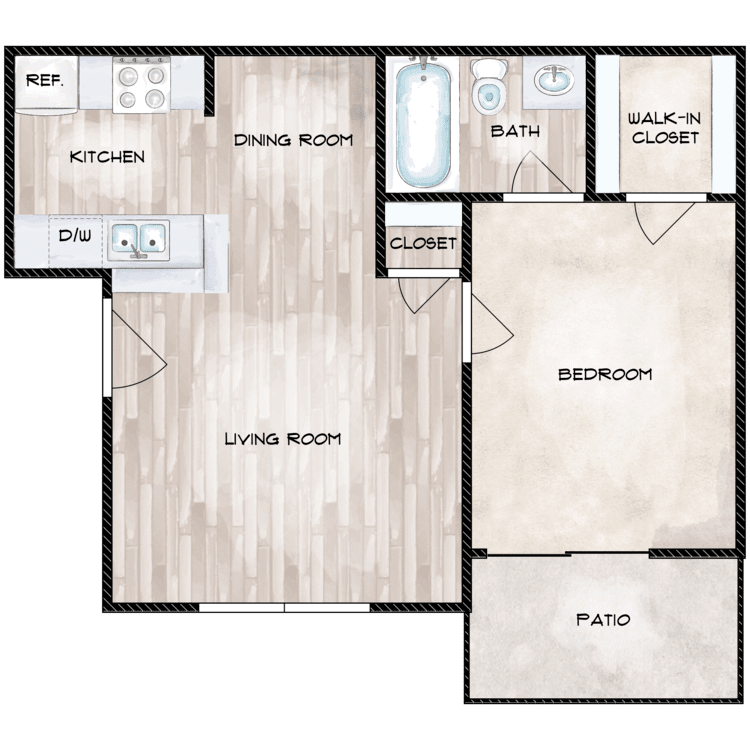
A1
Details
- Beds: 1 Bedroom
- Baths: 1
- Square Feet: 599
- Rent: $800-$1465
- Deposit: Deposit Based on Credit
Floor Plan Amenities
- Additional Storage
- Air Conditioning
- Faux Hardwood Floors
- Newly Renovated Interiors
- Walk-in Closets
* In Select Apartment Homes
2 Bedroom Floor Plan
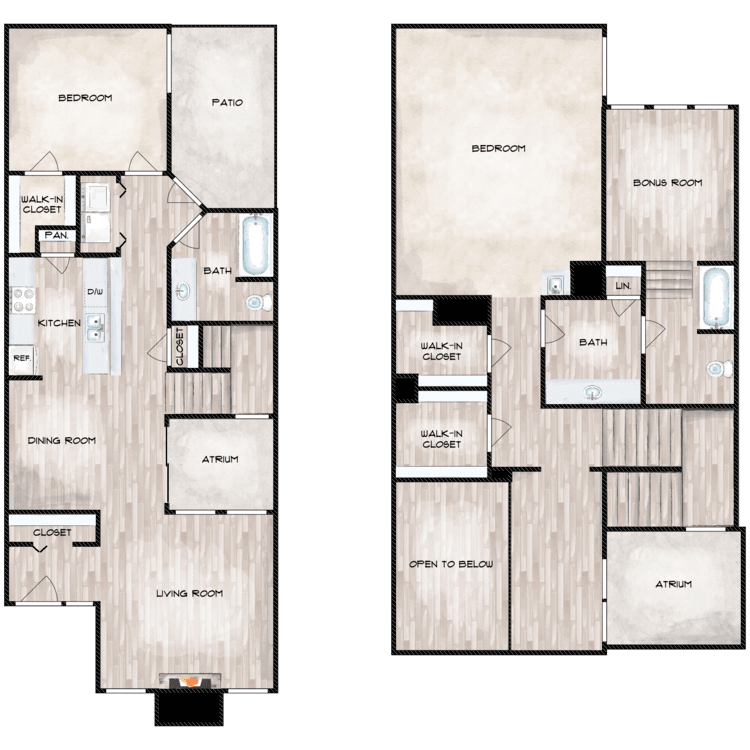
P3
Details
- Beds: 2 Bedrooms
- Baths: 2
- Square Feet: 1381
- Rent: $1505-$2160
- Deposit: Deposit Based on Credit
Floor Plan Amenities
- Additional Storage
- Air Conditioning
- Faux Hardwood Floors
- Newly Renovated Interiors
- Walk-in Closets
- Wood-burning Fireplace *
* In Select Apartment Homes
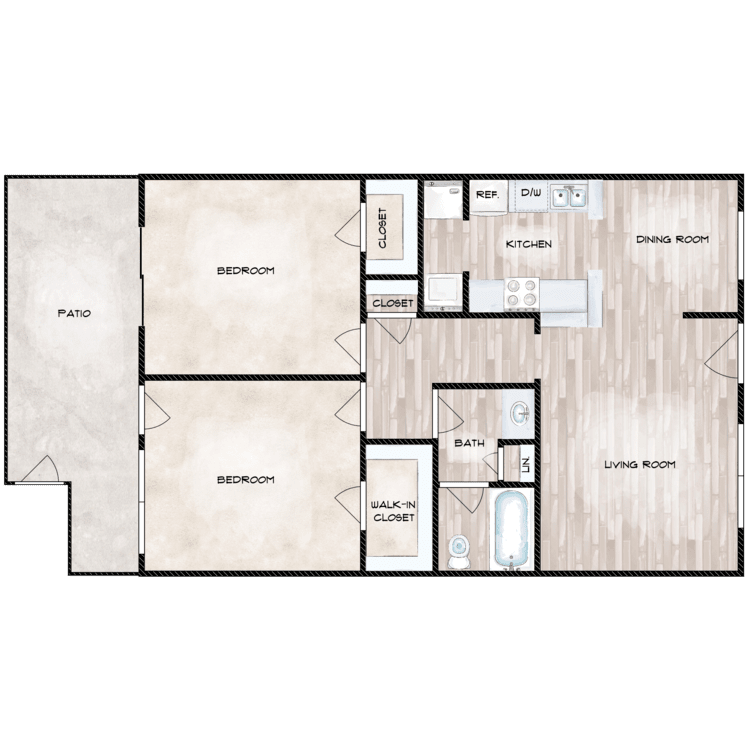
E
Details
- Beds: 2 Bedrooms
- Baths: 1
- Square Feet: 864
- Rent: $1025-$1735
- Deposit: Deposit Based on Credit
Floor Plan Amenities
- Additional Storage
- Air Conditioning
- Faux Hardwood Floors
- Newly Renovated Interiors
- Walk-in Closets
* In Select Apartment Homes
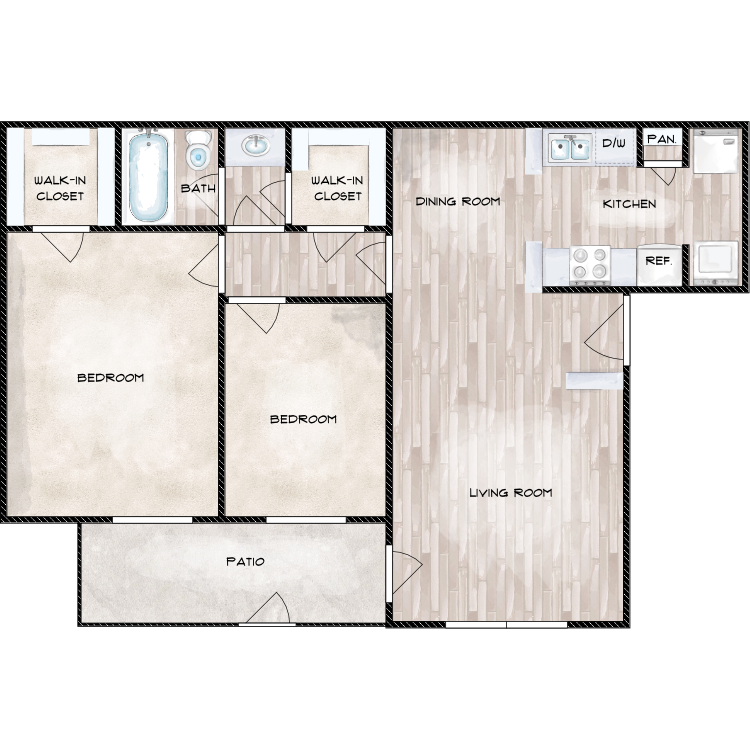
D
Details
- Beds: 2 Bedrooms
- Baths: 1
- Square Feet: 798
- Rent: $985-$1765
- Deposit: Deposit Based on Credit
Floor Plan Amenities
- Additional Storage
- Air Conditioning
- Faux Hardwood Floors
- Newly Renovated Interiors
- Walk-in Closets
- Wood-burning Fireplace *
* In Select Apartment Homes
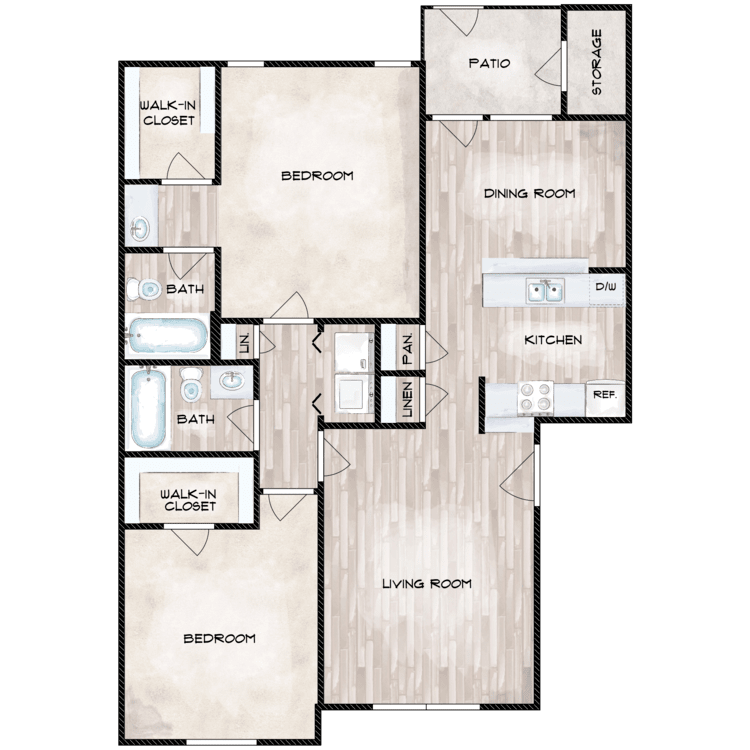
G
Details
- Beds: 2 Bedrooms
- Baths: 2
- Square Feet: 978
- Rent: $1190-$1735
- Deposit: Deposit Based on Credit
Floor Plan Amenities
- Additional Storage
- Air Conditioning
- Faux Hardwood Floors
- Newly Renovated Interiors
- Walk-in Closets
* In Select Apartment Homes
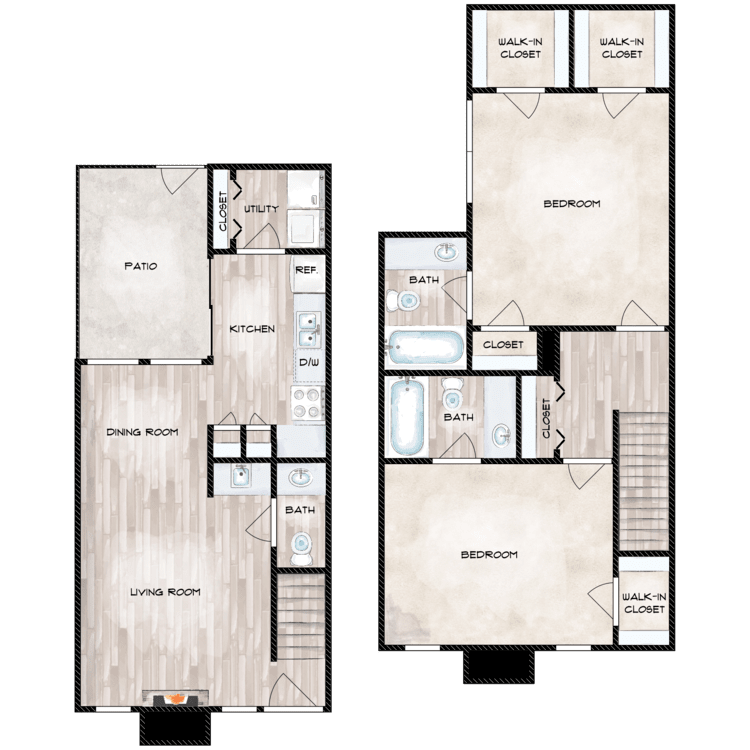
K
Details
- Beds: 2 Bedrooms
- Baths: 2.5
- Square Feet: 1198
- Rent: Call for details.
- Deposit: Deposit Based on Credit
Floor Plan Amenities
- Additional Storage
- Air Conditioning
- Faux Hardwood Floors
- Newly Renovated Interiors
- Walk-in Closets
- Wood-burning Fireplace *
* In Select Apartment Homes
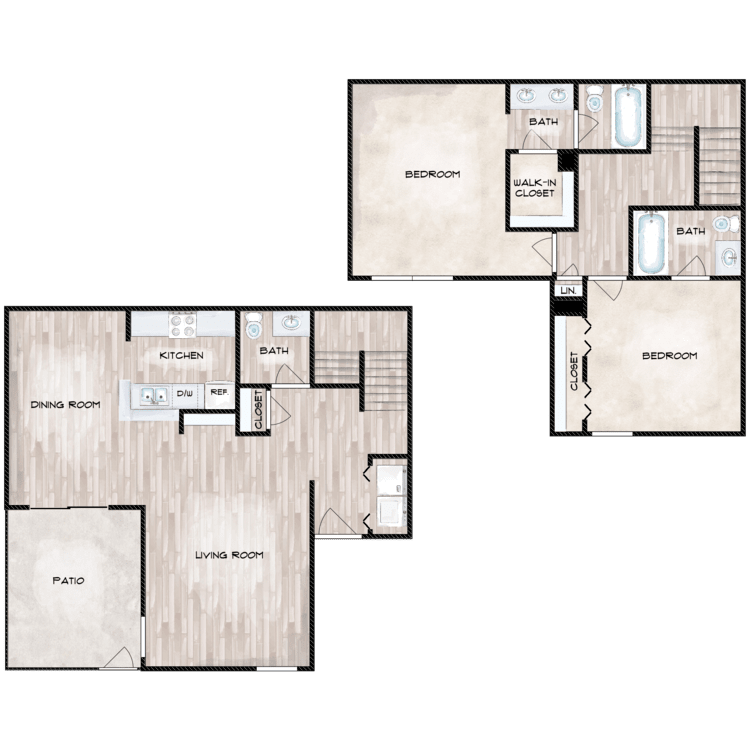
M
Details
- Beds: 2 Bedrooms
- Baths: 2.5
- Square Feet: 1285
- Rent: Call for details.
- Deposit: Deposit Based on Credit
Floor Plan Amenities
- Additional Storage
- Air Conditioning
- Faux Hardwood Floors
- Newly Renovated Interiors
* In Select Apartment Homes
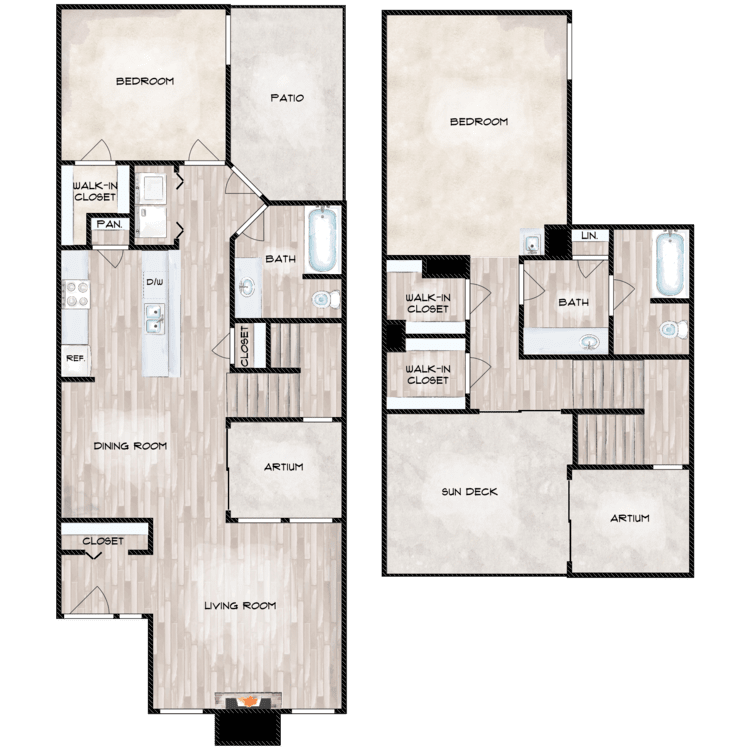
P1
Details
- Beds: 2 Bedrooms
- Baths: 2
- Square Feet: 1381
- Rent: $1565-$2210
- Deposit: Deposit Based on Credit
Floor Plan Amenities
- Additional Storage
- Air Conditioning
- Faux Hardwood Floors
- Newly Renovated Interiors
- Walk-in Closets
- Wood-burning Fireplace *
* In Select Apartment Homes
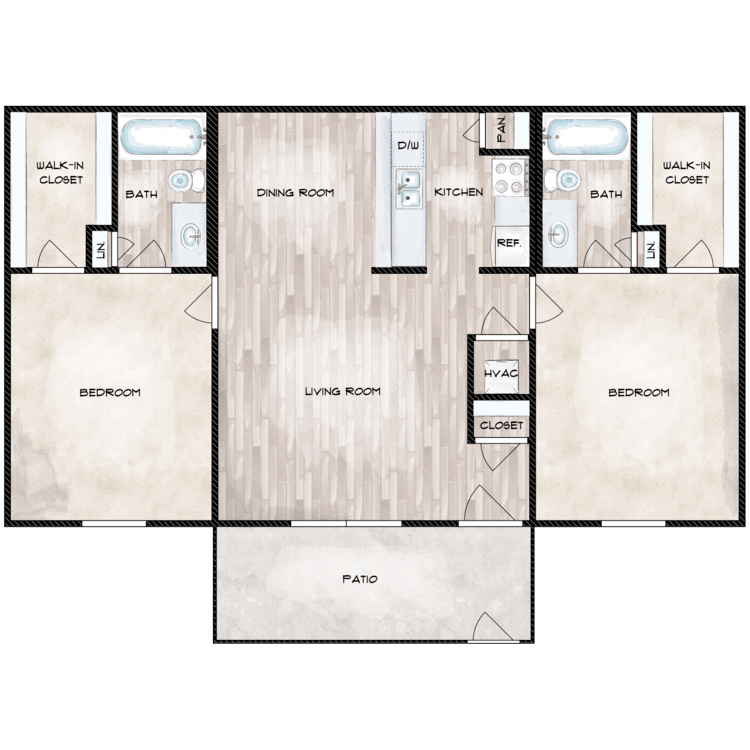
F
Details
- Beds: 2 Bedrooms
- Baths: 2
- Square Feet: 964
- Rent: Call for details.
- Deposit: Deposit Based on Credit
Floor Plan Amenities
- Additional Storage
- Air Conditioning
- Faux Hardwood Floors
- Newly Renovated Interiors
- Walk-in Closets
- Washer and Dryer in Home *
* In Select Apartment Homes
3 Bedroom Floor Plan
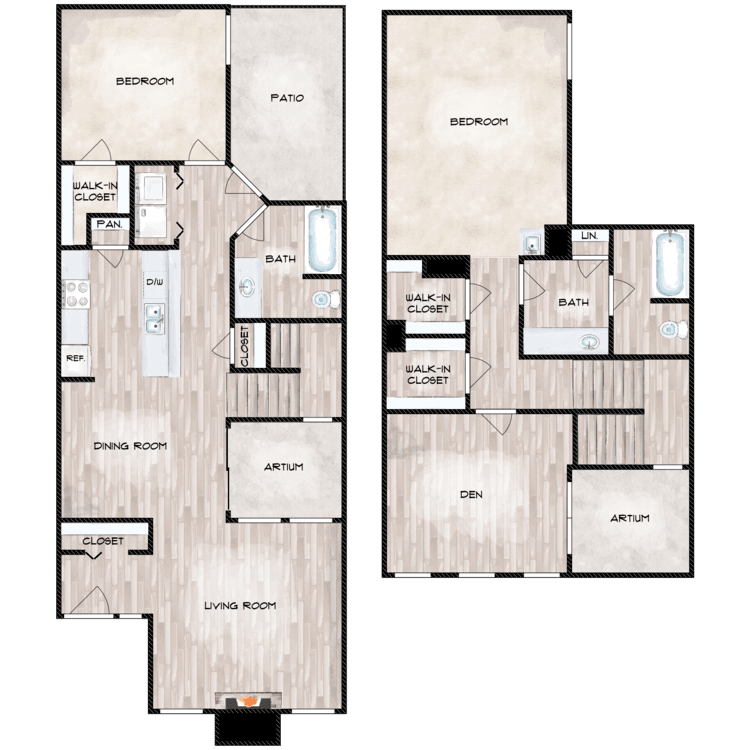
P2
Details
- Beds: 3 Bedrooms
- Baths: 2
- Square Feet: 1571
- Rent: $1680
- Deposit: Deposit Based on Credit
Floor Plan Amenities
- Additional Storage
- Air Conditioning
- Faux Hardwood Floors
- Newly Renovated Interiors
- Walk-in Closets
- Wood-burning Fireplace *
* In Select Apartment Homes
Show Unit Location
Select a floor plan or bedroom count to view those units on the overhead view on the site map. If you need assistance finding a unit in a specific location please call us at 281-968-0278 TTY: 711.

Unit: 1614
- 1 Bed, 1 Bath
- Availability:Now
- Rent:$790-$1455
- Square Feet:520
- Floor Plan:A
Unit: 1911
- 1 Bed, 1 Bath
- Availability:Now
- Rent:$740-$1405
- Square Feet:520
- Floor Plan:A
Unit: 2011
- 1 Bed, 1 Bath
- Availability:Now
- Rent:$760-$1425
- Square Feet:520
- Floor Plan:A
Unit: 2007
- 1 Bed, 1 Bath
- Availability:2024-11-05
- Rent:$790
- Square Feet:520
- Floor Plan:A
Unit: 2003
- 1 Bed, 1 Bath
- Availability:2024-11-06
- Rent:$760
- Square Feet:520
- Floor Plan:A
Unit: 2004
- 1 Bed, 1 Bath
- Availability:2024-11-15
- Rent:$755-$1405
- Square Feet:520
- Floor Plan:A
Unit: 908
- 1 Bed, 1 Bath
- Availability:2025-01-01
- Rent:$790-$920
- Square Feet:520
- Floor Plan:A
Unit: 2113
- 1 Bed, 1 Bath
- Availability:2024-10-26
- Rent:$800-$1465
- Square Feet:599
- Floor Plan:A1
Unit: 1016
- 1 Bed, 1 Bath
- Availability:2025-01-12
- Rent:$815-$940
- Square Feet:599
- Floor Plan:A1
Unit: 2305
- 1 Bed, 1 Bath
- Availability:2025-01-17
- Rent:$875-$1000
- Square Feet:599
- Floor Plan:A1
Unit: 1805
- 1 Bed, 1 Bath
- Availability:Now
- Rent:$790-$1455
- Square Feet:613
- Floor Plan:B
Unit: 2807
- 1 Bed, 1 Bath
- Availability:Now
- Rent:$790-$1455
- Square Feet:613
- Floor Plan:B
Unit: 1824
- 1 Bed, 1 Bath
- Availability:Now
- Rent:$790-$1455
- Square Feet:613
- Floor Plan:B
Unit: 1812
- 1 Bed, 1 Bath
- Availability:Now
- Rent:$790-$1455
- Square Feet:613
- Floor Plan:B
Unit: 2805
- 1 Bed, 1 Bath
- Availability:Now
- Rent:$790-$1455
- Square Feet:613
- Floor Plan:B
Unit: 1602
- 1 Bed, 1 Bath
- Availability:Now
- Rent:$790-$1455
- Square Feet:613
- Floor Plan:B
Unit: 1623
- 1 Bed, 1 Bath
- Availability:Now
- Rent:$820-$1485
- Square Feet:613
- Floor Plan:B
Unit: 1823
- 1 Bed, 1 Bath
- Availability:Now
- Rent:$790-$1455
- Square Feet:613
- Floor Plan:B
Unit: 1603
- 1 Bed, 1 Bath
- Availability:Now
- Rent:$820-$1485
- Square Feet:613
- Floor Plan:B
Unit: 1625
- 1 Bed, 1 Bath
- Availability:Now
- Rent:$790-$1455
- Square Feet:613
- Floor Plan:B
Unit: 2808
- 1 Bed, 1 Bath
- Availability:Now
- Rent:$760-$1425
- Square Feet:613
- Floor Plan:B
Unit: 1811
- 1 Bed, 1 Bath
- Availability:Now
- Rent:$790-$1455
- Square Feet:613
- Floor Plan:B
Unit: 1807
- 1 Bed, 1 Bath
- Availability:Now
- Rent:$790-$1455
- Square Feet:613
- Floor Plan:B
Unit: 2816
- 1 Bed, 1 Bath
- Availability:Now
- Rent:$790-$1455
- Square Feet:613
- Floor Plan:B
Unit: 2815
- 1 Bed, 1 Bath
- Availability:Now
- Rent:$820-$1485
- Square Feet:613
- Floor Plan:B
Unit: 1619
- 1 Bed, 1 Bath
- Availability:Now
- Rent:$820-$1485
- Square Feet:613
- Floor Plan:B
Unit: 1607
- 1 Bed, 1 Bath
- Availability:2024-10-22
- Rent:$790-$1455
- Square Feet:613
- Floor Plan:B
Unit: 1621
- 1 Bed, 1 Bath
- Availability:2024-10-25
- Rent:$770-$1435
- Square Feet:613
- Floor Plan:B
Unit: 1803
- 1 Bed, 1 Bath
- Availability:2024-12-11
- Rent:$840-$1485
- Square Feet:613
- Floor Plan:B
Unit: 1818
- 1 Bed, 1 Bath
- Availability:2024-12-12
- Rent:$780-$1425
- Square Feet:613
- Floor Plan:B
Unit: 616
- 1 Bed, 1 Bath
- Availability:Now
- Rent:$875-$1540
- Square Feet:637
- Floor Plan:B1
Unit: 608
- 1 Bed, 1 Bath
- Availability:Now
- Rent:$875-$1540
- Square Feet:637
- Floor Plan:B1
Unit: 1408
- 1 Bed, 1 Bath
- Availability:Now
- Rent:$895-$1560
- Square Feet:684
- Floor Plan:C
Unit: 1412
- 1 Bed, 1 Bath
- Availability:Now
- Rent:$895-$1560
- Square Feet:684
- Floor Plan:C
Unit: 1406
- 1 Bed, 1 Bath
- Availability:Now
- Rent:$895-$1560
- Square Feet:684
- Floor Plan:C
Unit: 1411
- 1 Bed, 1 Bath
- Availability:Now
- Rent:$885-$1550
- Square Feet:684
- Floor Plan:C
Unit: 2212
- 1 Bed, 1 Bath
- Availability:Now
- Rent:$865-$1530
- Square Feet:684
- Floor Plan:C
Unit: 1314
- 1 Bed, 1 Bath
- Availability:Now
- Rent:$895-$1560
- Square Feet:684
- Floor Plan:C
Unit: 1415
- 1 Bed, 1 Bath
- Availability:Now
- Rent:$885-$1550
- Square Feet:684
- Floor Plan:C
Unit: 3014
- 1 Bed, 1 Bath
- Availability:Now
- Rent:$865-$1530
- Square Feet:684
- Floor Plan:C
Unit: 2207
- 1 Bed, 1 Bath
- Availability:Now
- Rent:$915-$1580
- Square Feet:684
- Floor Plan:C
Unit: 3018
- 1 Bed, 1 Bath
- Availability:Now
- Rent:$950-$1615
- Square Feet:684
- Floor Plan:C
Unit: 2205
- 1 Bed, 1 Bath
- Availability:Now
- Rent:$995-$1660
- Square Feet:684
- Floor Plan:C
Unit: 1310
- 1 Bed, 1 Bath
- Availability:Now
- Rent:$895-$1560
- Square Feet:684
- Floor Plan:C
Unit: 3016
- 1 Bed, 1 Bath
- Availability:Now
- Rent:$895-$1560
- Square Feet:684
- Floor Plan:C
Unit: 1307
- 1 Bed, 1 Bath
- Availability:2024-11-12
- Rent:$880-$1530
- Square Feet:684
- Floor Plan:C
Unit: 2410
- 1 Bed, 1 Bath
- Availability:Now
- Rent:$790-$1455
- Square Feet:563
- Floor Plan:C1
Unit: 1111
- 1 Bed, 1 Bath
- Availability:Now
- Rent:$850-$1515
- Square Feet:563
- Floor Plan:C1
Unit: 3008
- 1 Bed, 1 Bath
- Availability:Now
- Rent:$820-$1485
- Square Feet:563
- Floor Plan:C1
Unit: 1108
- 1 Bed, 1 Bath
- Availability:Now
- Rent:$830-$1495
- Square Feet:563
- Floor Plan:C1
Unit: 3006
- 1 Bed, 1 Bath
- Availability:Now
- Rent:$770-$1435
- Square Feet:563
- Floor Plan:C1
Unit: 2716
- 2 Bed, 1 Bath
- Availability:Now
- Rent:$1090-$1765
- Square Feet:798
- Floor Plan:D
Unit: 2702
- 2 Bed, 1 Bath
- Availability:Now
- Rent:$1035-$1710
- Square Feet:798
- Floor Plan:D
Unit: 2701
- 2 Bed, 1 Bath
- Availability:Now
- Rent:$1035
- Square Feet:798
- Floor Plan:D
Unit: 2912
- 2 Bed, 1 Bath
- Availability:Now
- Rent:$1005-$1680
- Square Feet:798
- Floor Plan:D
Unit: 3302
- 2 Bed, 1 Bath
- Availability:Now
- Rent:$1025-$1700
- Square Feet:798
- Floor Plan:D
Unit: 2916
- 2 Bed, 1 Bath
- Availability:Now
- Rent:$985-$1660
- Square Feet:798
- Floor Plan:D
Unit: 2913
- 2 Bed, 1 Bath
- Availability:2024-11-13
- Rent:$1005-$1685
- Square Feet:798
- Floor Plan:D
Unit: 3306
- 2 Bed, 1 Bath
- Availability:2025-01-15
- Rent:$1020-$1565
- Square Feet:798
- Floor Plan:D
Unit: 1703
- 2 Bed, 1 Bath
- Availability:2024-12-08
- Rent:$1175-$1735
- Square Feet:864
- Floor Plan:E
Unit: 1714
- 2 Bed, 1 Bath
- Availability:2025-01-15
- Rent:$1025-$1570
- Square Feet:864
- Floor Plan:E
Unit: 1508
- 2 Bed, 2 Bath
- Availability:2025-01-15
- Rent:$1190-$1735
- Square Feet:978
- Floor Plan:G
Unit: 3825
- 1 Bed, 1.5 Bath
- Availability:Now
- Rent:$915-$1620
- Square Feet:Call for details.
- Floor Plan:J
Unit: 4109
- 1 Bed, 1.5 Bath
- Availability:Now
- Rent:$935-$1640
- Square Feet:Call for details.
- Floor Plan:J
Unit: 3841
- 1 Bed, 1.5 Bath
- Availability:2024-10-22
- Rent:$915-$1620
- Square Feet:Call for details.
- Floor Plan:J
Unit: 4211
- 1 Bed, 1.5 Bath
- Availability:2024-12-10
- Rent:$955-$1335
- Square Feet:Call for details.
- Floor Plan:J
Unit: 3835
- 1 Bed, 1.5 Bath
- Availability:2024-12-31
- Rent:$950-$1320
- Square Feet:Call for details.
- Floor Plan:J
Unit: 3201
- 1 Bed, 1.5 Bath
- Availability:2024-12-10
- Rent:$1015-$1395
- Square Feet:906
- Floor Plan:J2
Unit: 3207
- 1 Bed, 1.5 Bath
- Availability:2025-01-15
- Rent:$1020-$1400
- Square Feet:906
- Floor Plan:J2
Unit: 307
- 2 Bed, 2 Bath
- Availability:2024-12-03
- Rent:$1565-$2210
- Square Feet:1381
- Floor Plan:P1
Unit: 409
- 3 Bed, 2 Bath
- Availability:2024-12-10
- Rent:$1680
- Square Feet:1571
- Floor Plan:P2
Unit: 3905
- 2 Bed, 2 Bath
- Availability:2024-11-15
- Rent:$1505-$2160
- Square Feet:1381
- Floor Plan:P3
Amenities
Explore what your community has to offer
Community Amenities
- 2 Shimmering Swimming Pools
- Access to Public Transportation
- Assigned Parking
- Beautiful Landscaping
- Bilingual Staff On-site
- Cable Available
- Clothes Care Centers
- Covered Parking
- Easy Access to Freeways
- Easy Access to Shopping
- Emergency Maintenance
- Gated Access
- High-speed Fiber Optic Internet Available
- On-call Maintenance
- Online Payment Services
- Picnic Area with Barbecue
- Planned Resident Activities
- Public Parks Nearby
- Resident Referral Rent Credits
- Se Habla Español
- Valet Trash
- Wash, Dry and Fold Services Available
Apartment Features
- 18 Unique Floor Plans that Include One, Two, & Three-Bedroom Homes
- Additional Storage
- Air Conditioning
- Black Appliances*
- Bonus Room or Home Office*
- Faux Hardwood Floors
- Newly Renovated Interiors
- Personal Patios*
- Tile Backsplash
- Walk-in Closets*
- Washer and Dryer in Home*
- Wood-burning Fireplace*
* In Select Apartment Homes
Pet Policy
Pets Are Welcome Upon Approval. Limit of 2 pets per home. Breed restrictions apply. Maximum adult weight is 60 pounds.* Non-refundable pet fees are required per pet, based on weight. All pet fees must be paid in full prior to move-in. All pet owners are expected to keep their pets on a leash at all times when outside the home. All pet owners must clean up pet waste. Pet rent may apply. *Pet weight limit based on full growth maturity. Pet Amenities: Pet Waste Stations
Photos
Amenities
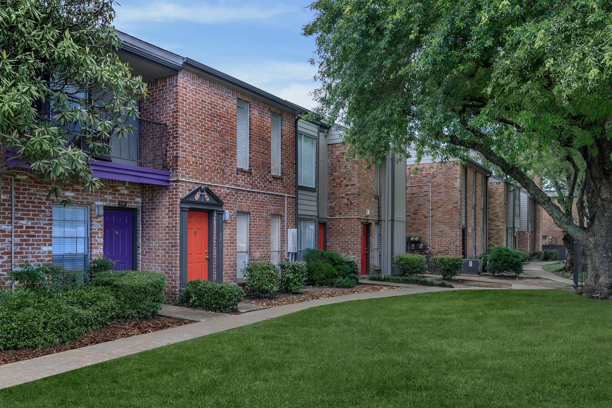
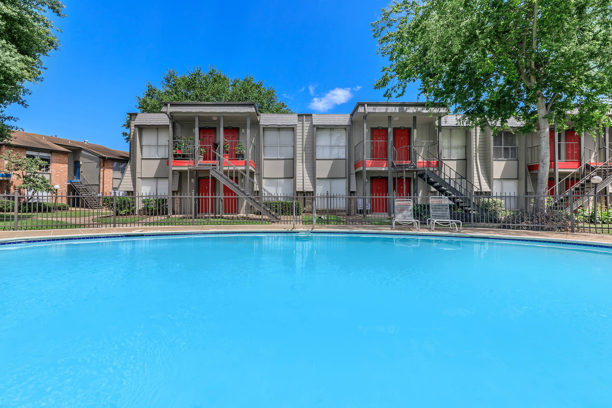
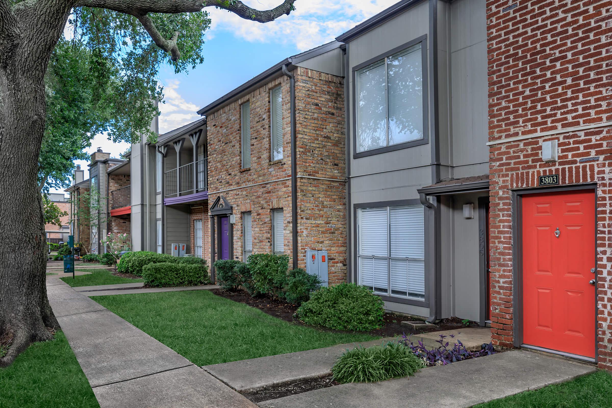
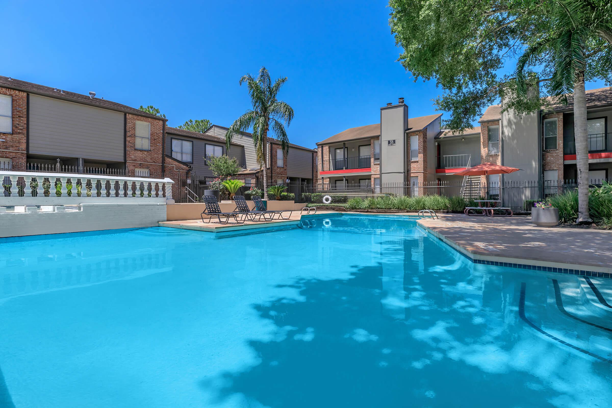
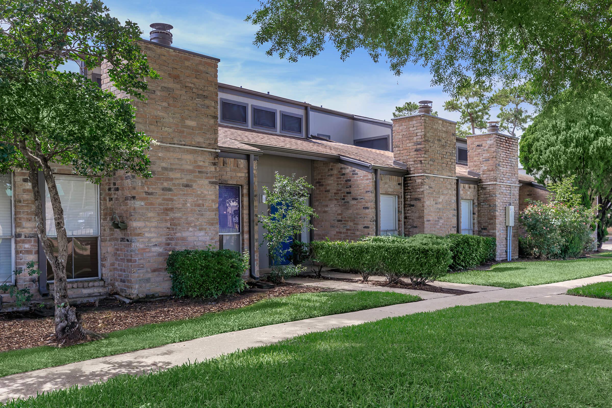
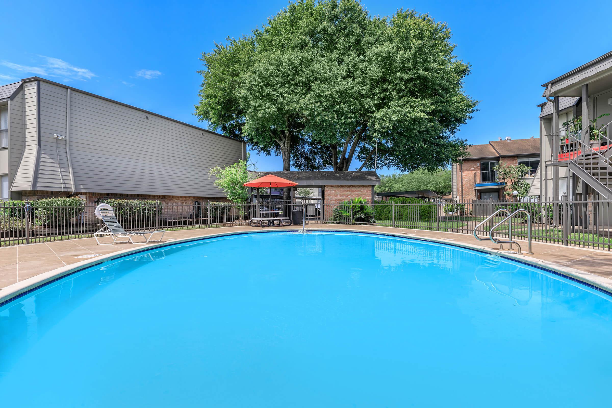
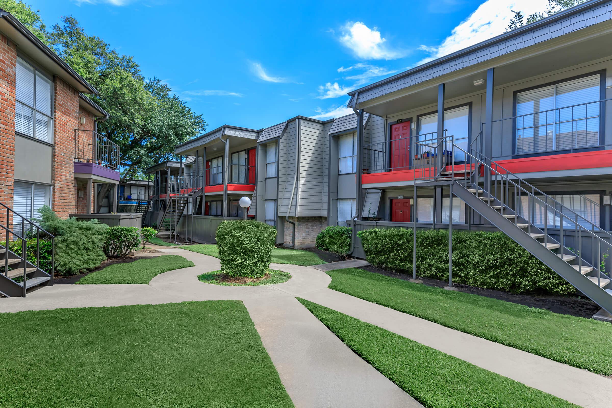
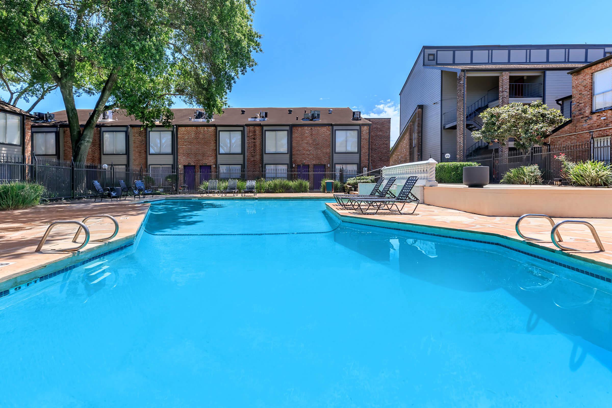
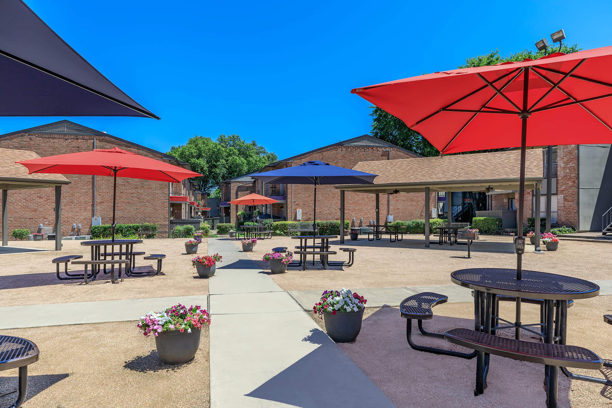
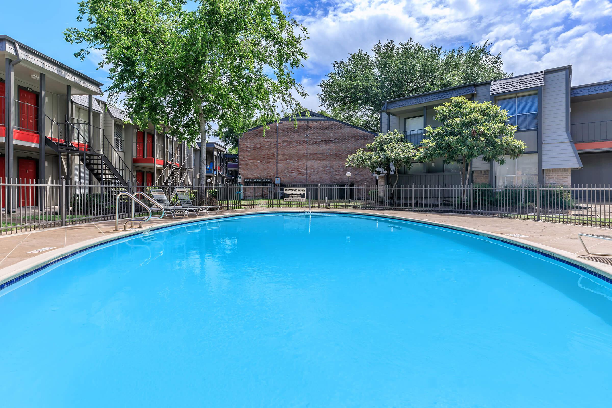
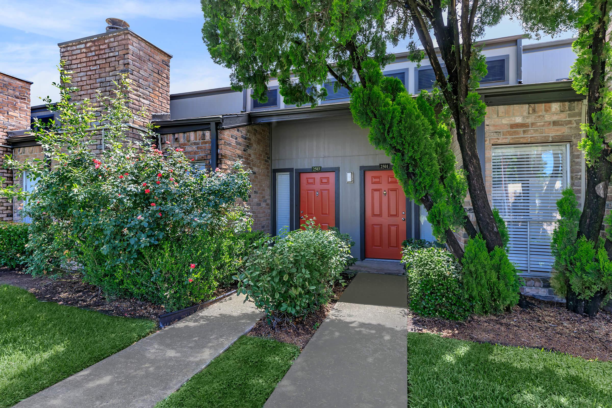
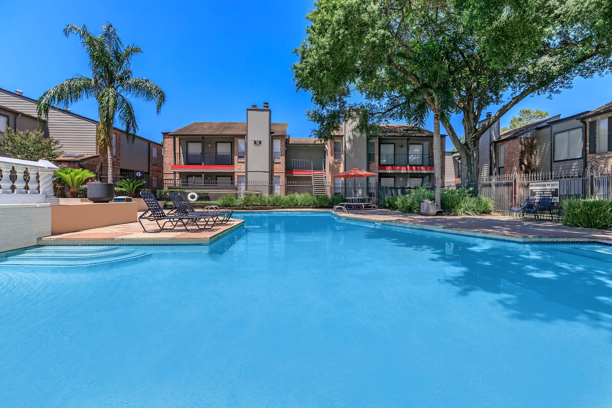
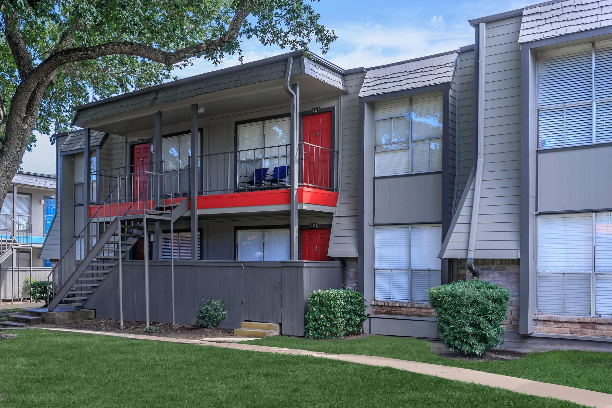
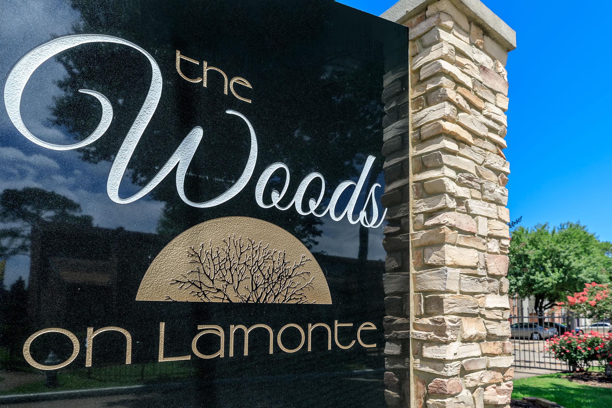
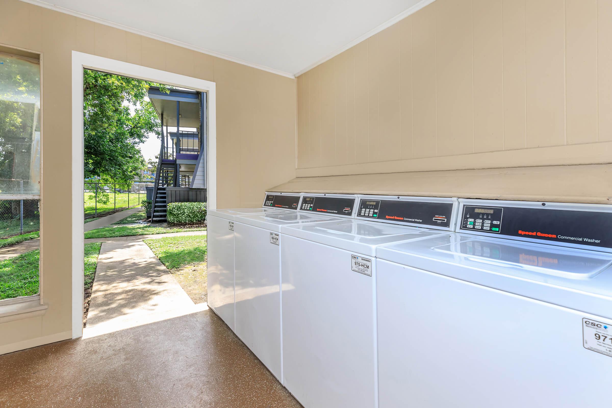
J












Interiors
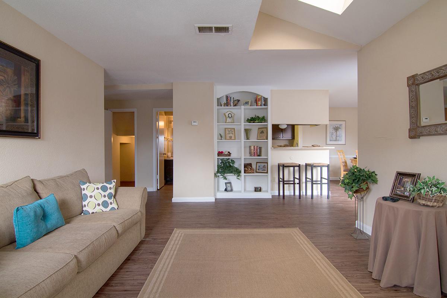
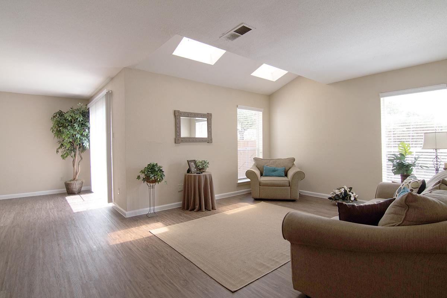
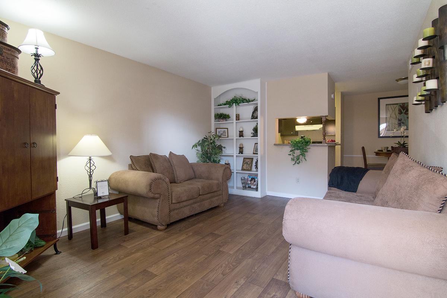
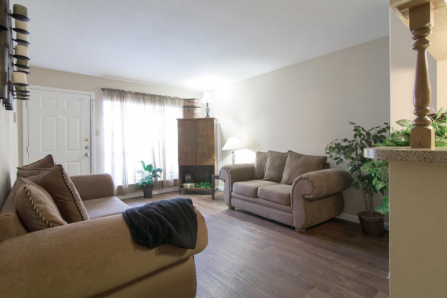
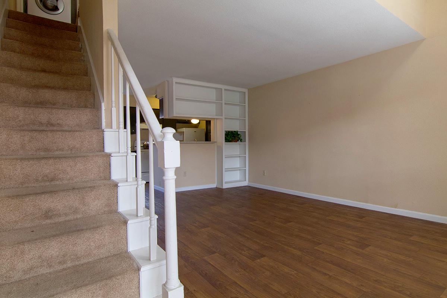
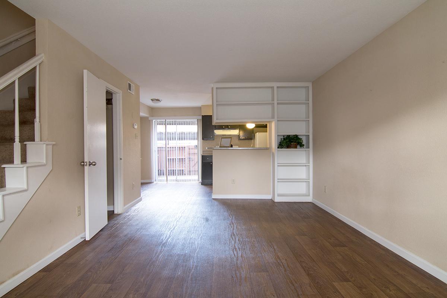
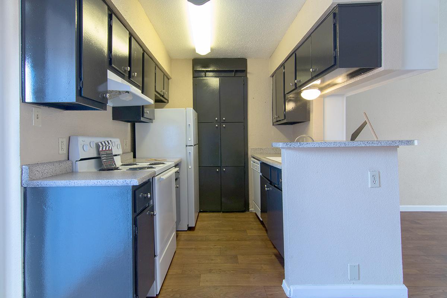
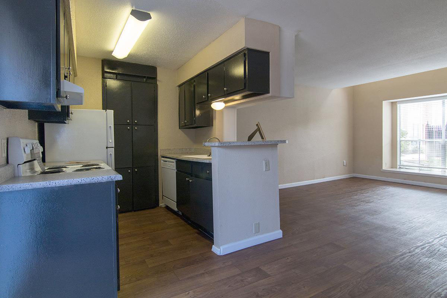
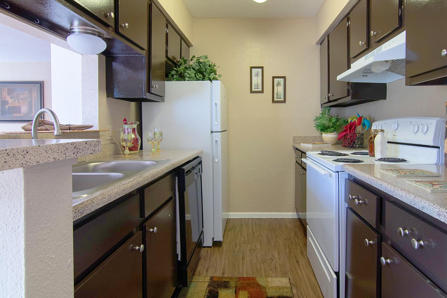
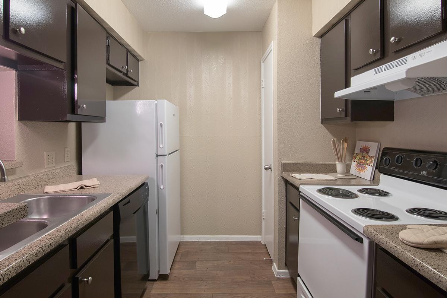
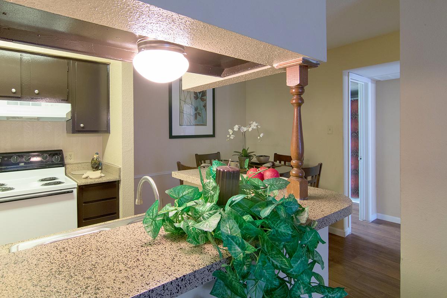
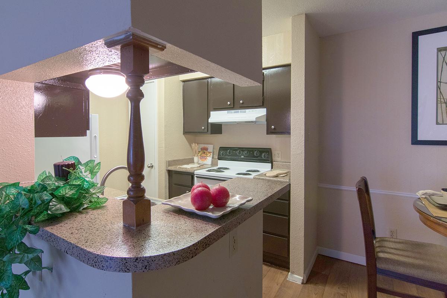
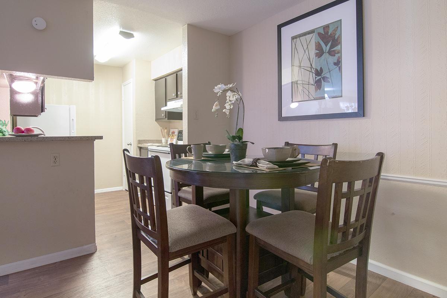
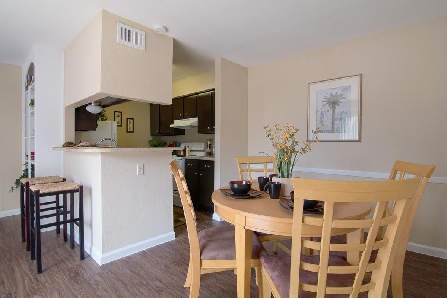
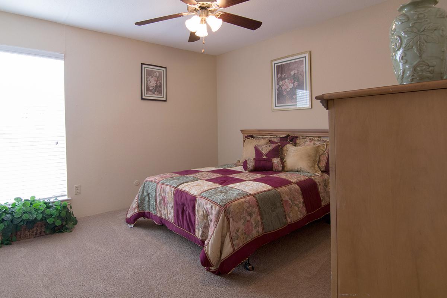
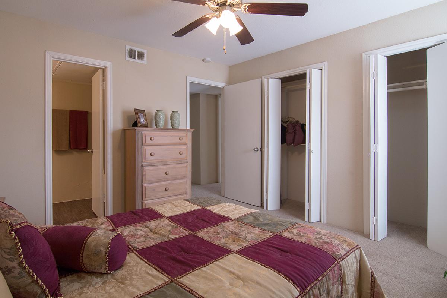
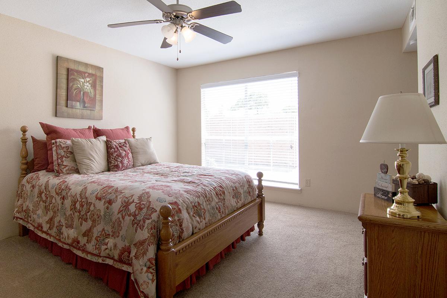
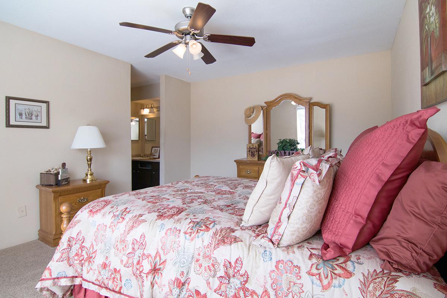
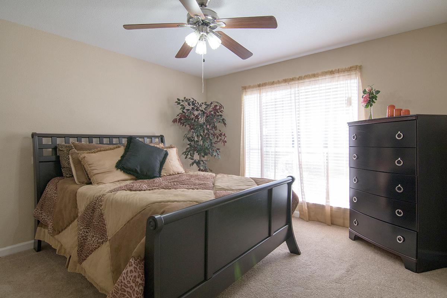
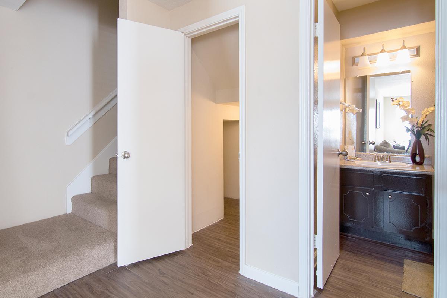
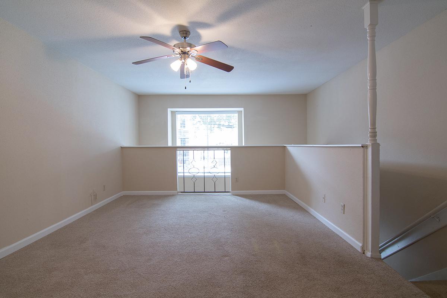
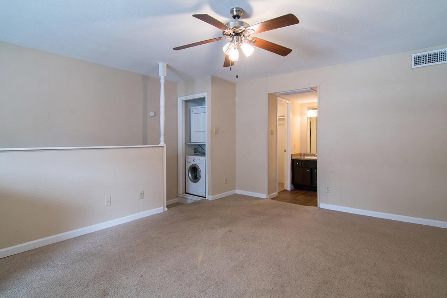
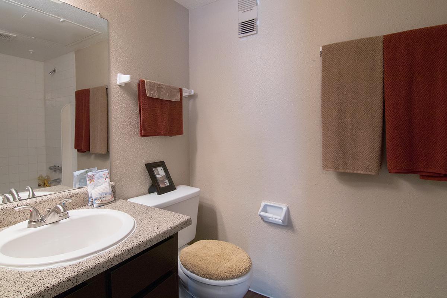
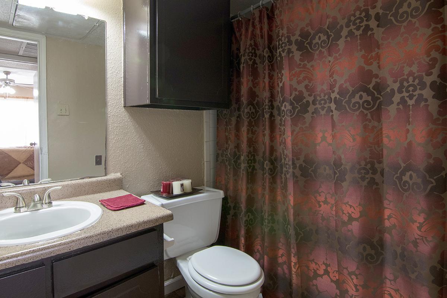
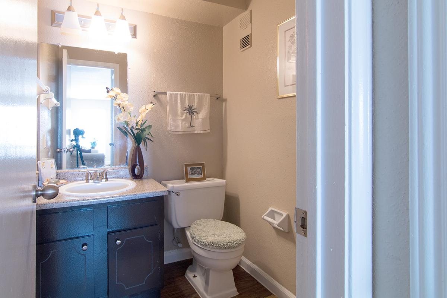
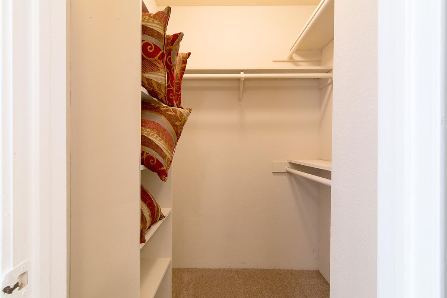
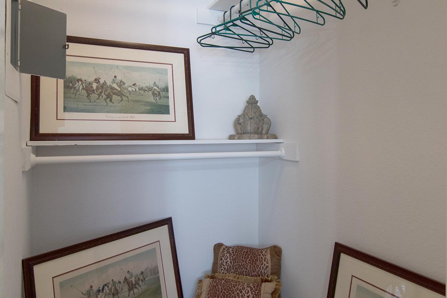
Neighborhood
Points of Interest
Woods on LaMonte
Located 4800 LaMonte Lane Houston, TX 77092Bank
Cinema
Coffee Shop
Elementary School
Entertainment
Fitness Center
Grocery Store
High School
Hospital
Middle School
Park
Post Office
Preschool
Restaurant
School
Shopping
Shopping Center
Yoga/Pilates
Contact Us
Come in
and say hi
4800 LaMonte Lane
Houston,
TX
77092
Phone Number:
281-968-0278
TTY: 711
Office Hours
Monday through Friday: 10:00 AM to 6:00 PM. Saturday: 10:00 AM to 5:00 PM. Sunday: Closed.